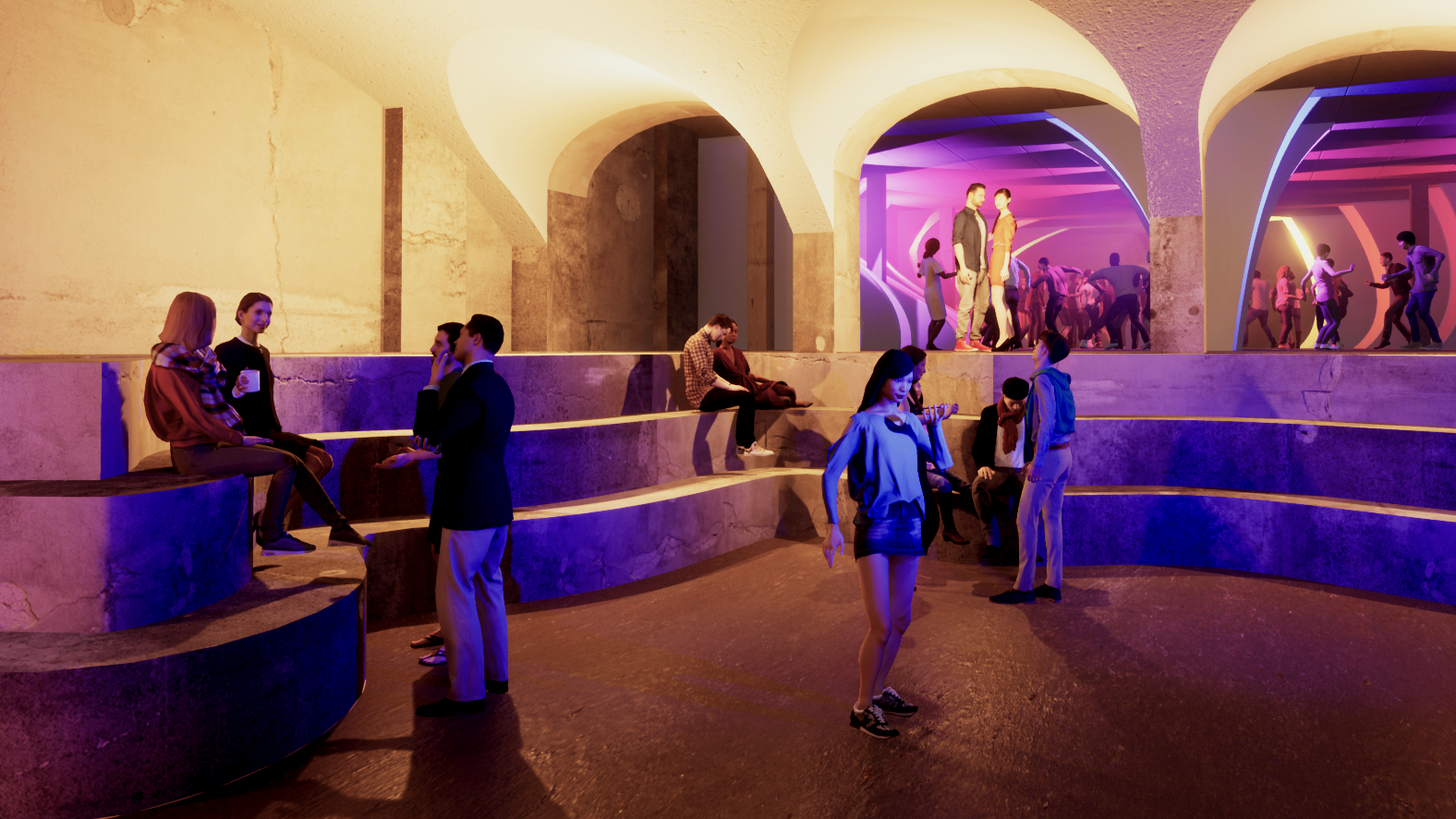THE UNDERGROUND
April 2021 - June 2021
Nightlife Concept
Nightlife Concept
The design for this nightlife venue features two distinctive atmospheres; the dark and the light. Two dancefloors, two bars and variety of seating areas allows guests to curate their night according to their desires. Located in the basement of the former Schiecentrale powerplant, this club allows everyone to find their scene.
The light and dark dichotomy of this club concept was driven by my personal nightlife experiences, where I would find myself craving different scenes at different points of the night. I want to accommodate these fluxtuations in energy and desires.
One of the spaces in the club, an organically shaped comfort room with acoustic walls, provides a place to recentre in long, loud and overwheliming nights.
The light and dark dichotomy of this club concept was driven by my personal nightlife experiences, where I would find myself craving different scenes at different points of the night. I want to accommodate these fluxtuations in energy and desires.
One of the spaces in the club, an organically shaped comfort room with acoustic walls, provides a place to recentre in long, loud and overwheliming nights.
Trailer for the club:
DARK
BAR
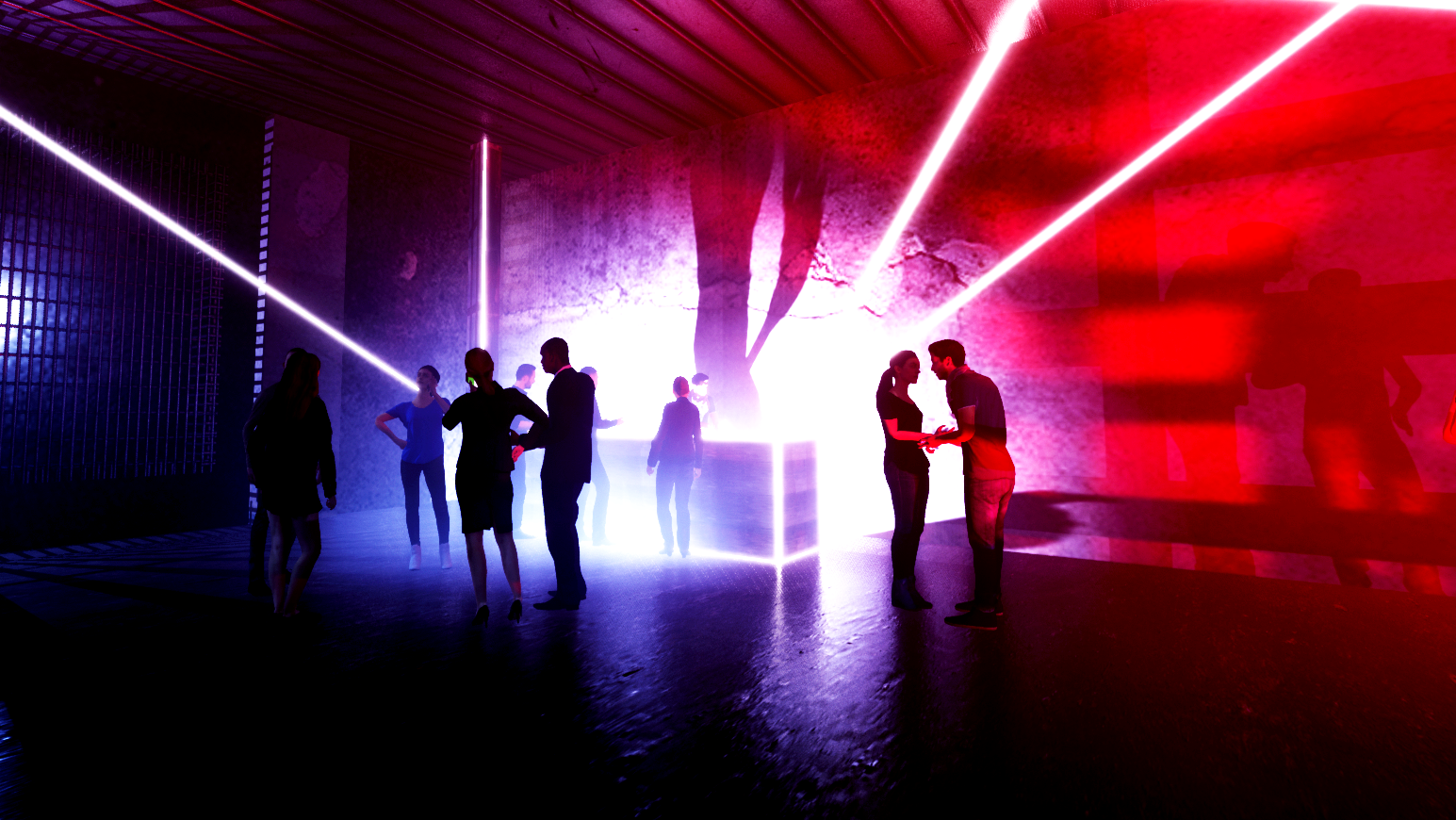
HALLWAY WITH PRIVATE SEATING
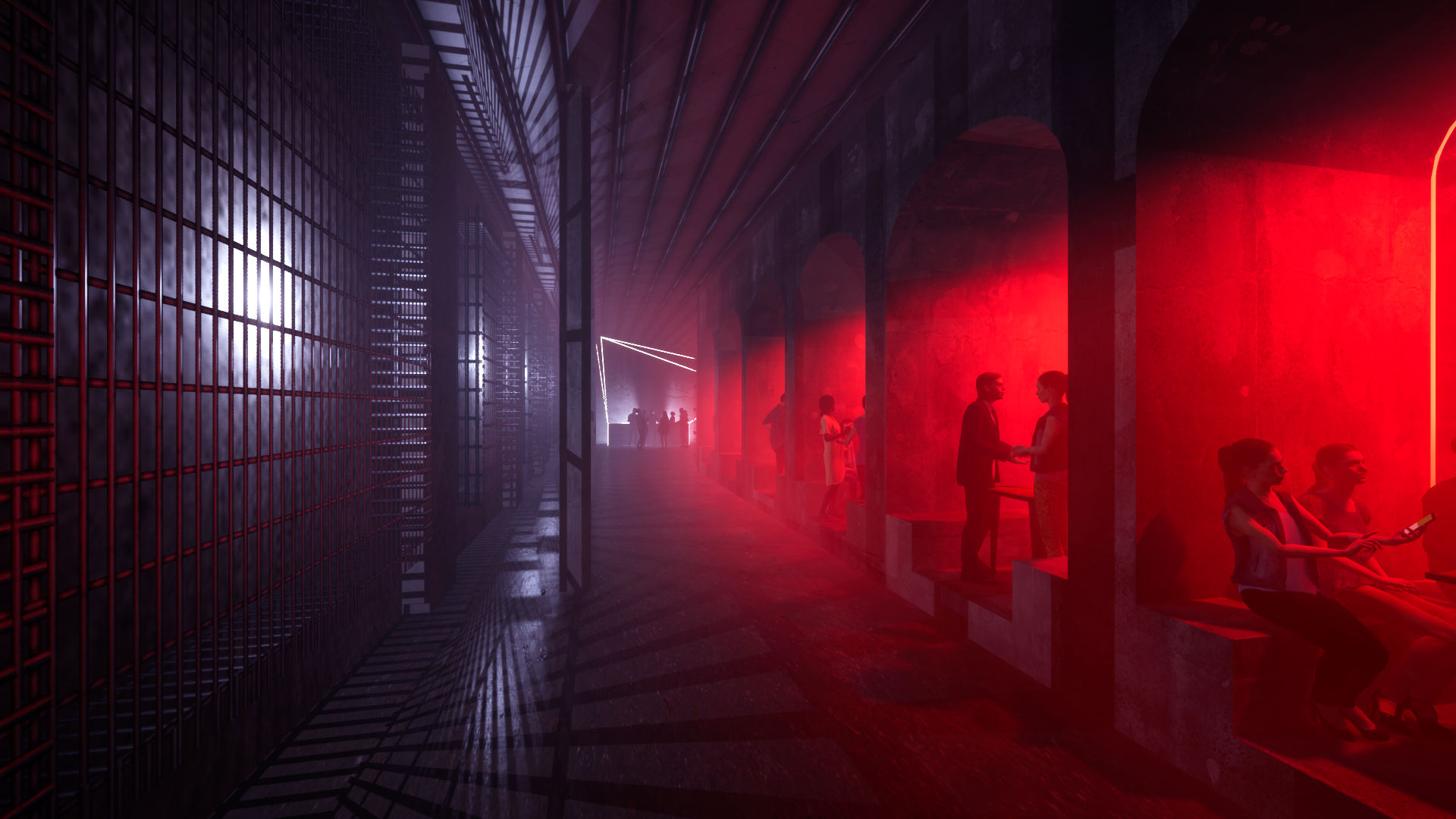
LIGHT
BAR
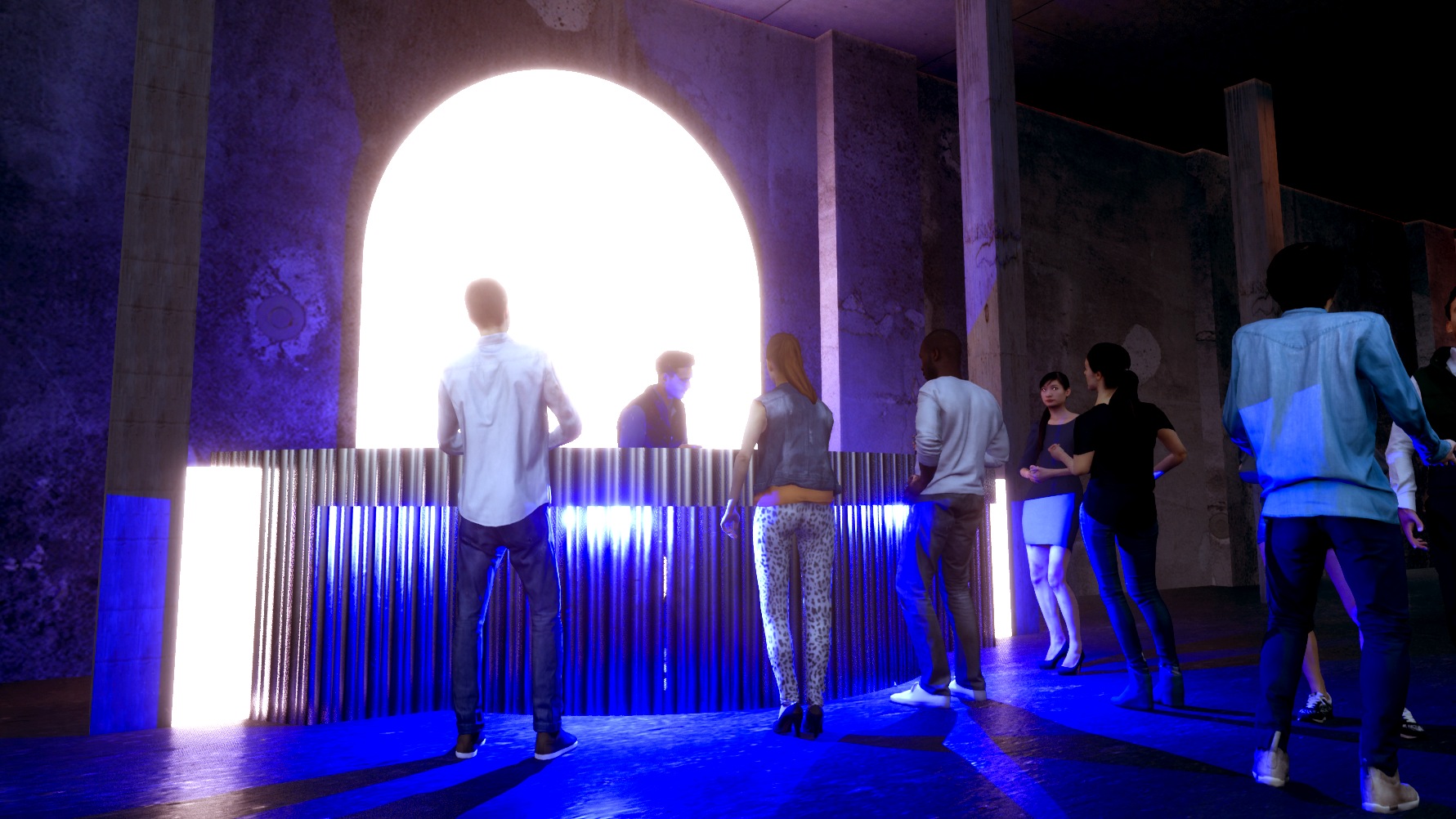
DANCE FLOOR
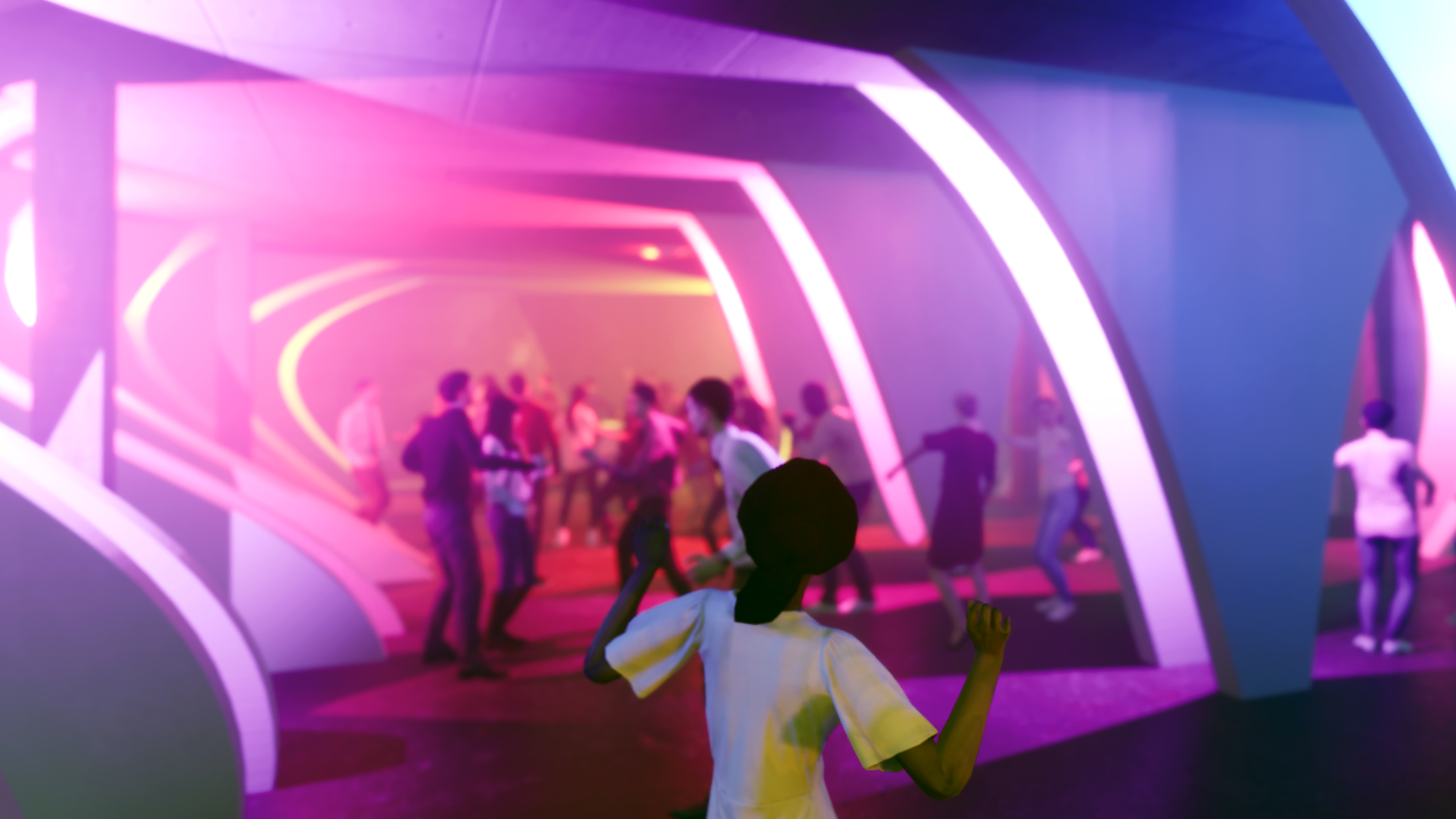

LIGHT INSTALLATIONS
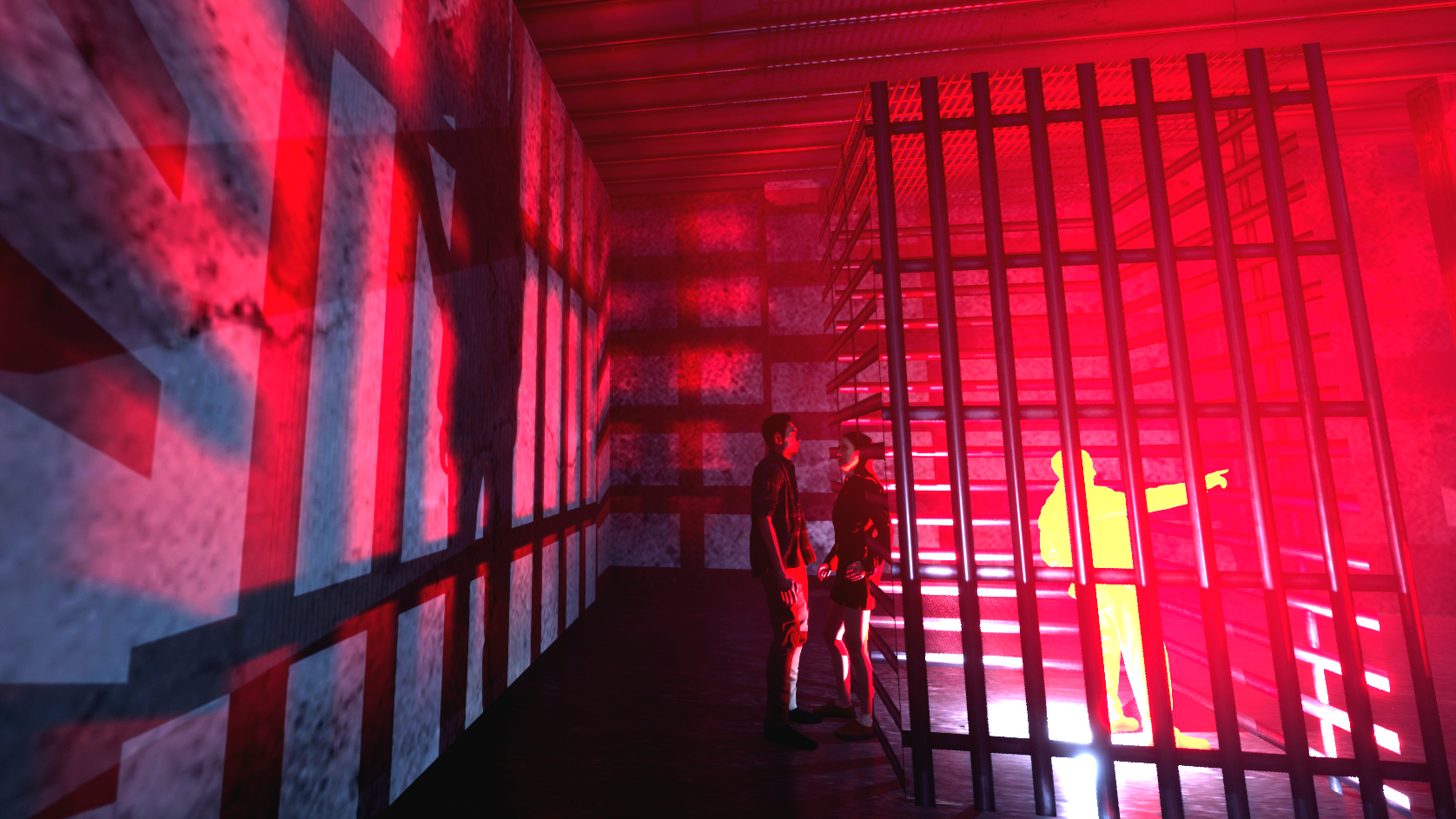
DANCE FLOOR
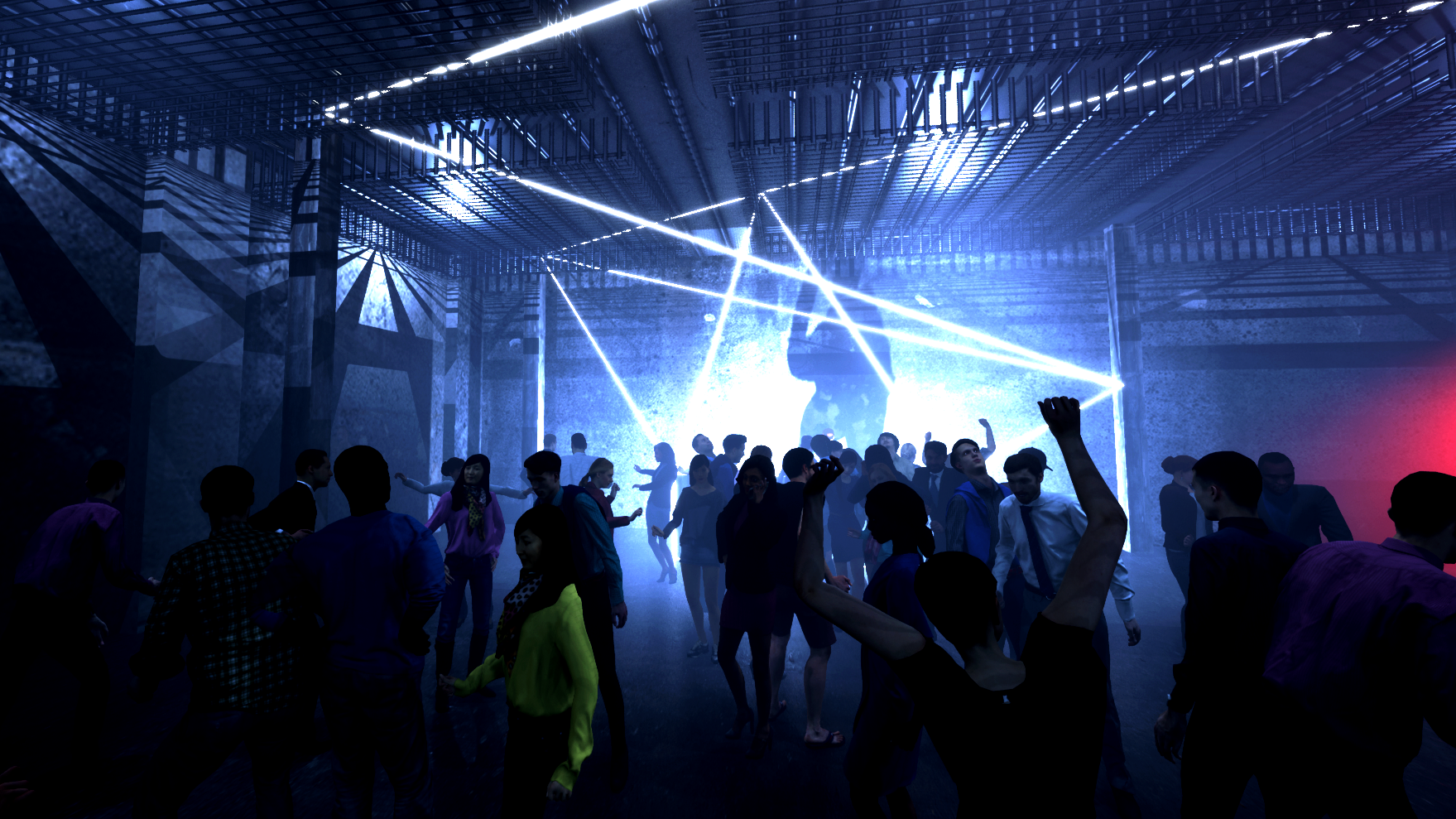
COMFORT ROOM WITH ACOUSTIC WALLS

STAIR SEATING
